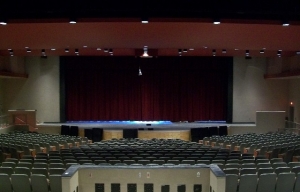Project Details
Atlantic County Institute of Technology
Mays Landing, New Jersey

The Atlantic County Institute of Technology was a part-time vocational high school with three separate buildings on the main campus in Mays Landing, New Jersey. The buildings were separated by distance and elevation making it cumbersome to comfortably travel throughout the facility during school. The Design Collaborative assisted the District in gaining approvals and funding to become a full-time comprehensive high school and developed a concept that combined all three structures into one overall building. The 91,500 S.F. additions included a new gymnasium, fitness center, locker rooms, physical education office, storage, classrooms, auditorium, administrative offices, library media center, café and science laboratories. Rehabilitation consists of relocating the main entry vestibule and main office area for security lockdown that will restrict public access to the building. Energy saving measures and sustainable design were one of many over-riding factors in the final design. The concept to in fill the existing gaps and changes in grade between the existing buildings included utilizing the new additions. A new entry and “main street” became the core with critical core components situated along the new center of the facility. The library media center was a focal point of this project to reinforce the importance of the program for the school. The structure was completed in 2012 with an overall construction cost of $33,000,000.00. The Design Collaborative's services included complete architectural, furnishings, interiors, and in-house design of all mechanical, plumbing, electrical, fire alarm system, electrical distribution, emergency power distribution, public address system for addition and various electrical and security upgrades throughout the renovated portion of the existing school.















